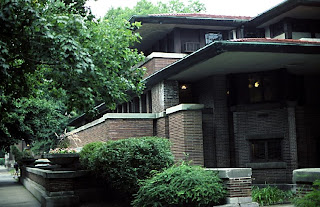As I was forced to watch the Odessa Steps scene from Sergei M Eisenstein’s The Battleship Potemkin,” in Film class, I was disturbed by the images on the screen yet also had to appreciate the work of Eisenstein in the scene. There are a plethora of films that have scenes where people get shot and most of them don’t have nearly the emotional impact that this scene does. Eisenstein really gets viewers into the scene by using relatively new techniques at that time. By using cinematic montage and extreme close up shots, he displays emotions to the viewers that can’t be missed.
Here is the Odessa Steps Scene....
Montage is the combination of many photos shown rapidly one after another. In one part of the Odessa Steps scene, there are 155 images shown in a five-minute time span. By using this technique, he shows long shots, close ups, and everything in between so the viewer gets the whole scope of what is going on in the scene as well as seeing the emotions and reactions of many of the people involved in the scene.
Another extremely useful method that he used in combination with montage was the use of extreme close up shots. An extreme close up shows only the face of the actor, which allows the audience to see all the emotions that are being displayed. In this scene, Eisenstein used many extreme close ups including that of a mother of an infant. The infant is shown in a carriage that is loose rolling down the stairs. The mother is slashed by a soldier and before that there are extreme close ups that show the agony of the mother. In this way Eisenstein makes every viewer feel empathetic for the mother who lost her baby and is about to lose her life as well.
Although this scene is not a happy scene or even a scene that most people would actually want to view, it is hard to look past the brilliant work of Eisenstein. Oh, did I mention that this is a silent film? He achieved all this without using any voices! That is truly impressive in my book.













